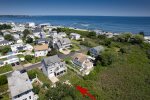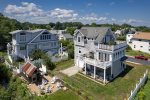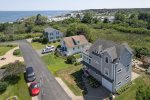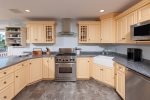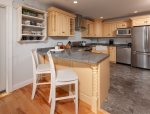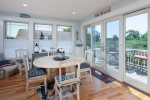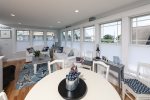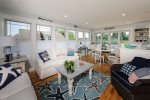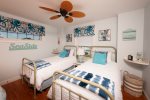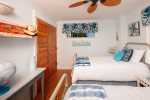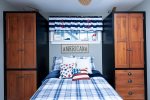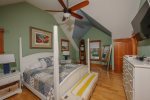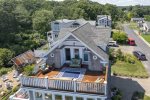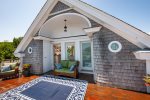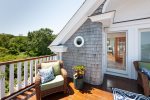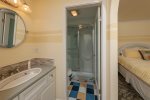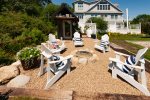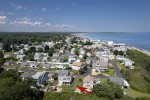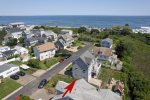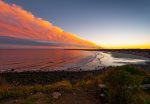Property Features
air conditioning
kitchen
laundry
non-smoking
outdoor grill
parking
patio
wireless internet
Sleeping Arrangement
Bedroom 1
1 Queen
Bedroom 2
2 Twins
Bedroom 3
1 Double / Full
Bedroom 4
1 King
Description
Welcome to the Long Sands Retreat
Discover an utterly enchanting three-level beach house boasting captivating ocean views, nestled just steps away from Long Sands. With direct beach access via the Bayview Avenue footbridge, you can fully immerse yourself in the quintessential southern Maine getaway. Take advantage the convenience to leisurely walk to the shore for summer relaxation or relish the opportunity for a nightly sunset stroll.
Enter the home via the first floor, and you'll find a restful bedroom with a full bath, a washer and dryer for your convienence, and a plentiful amount of storage space! Ascend to the second level, where sunlight pours through the window-lined walls. Enjoy a spacious kitchen with updated appliances, a dining area, and a living room adorned with water vistas. Slide open the doors to reveal a large deck that oversees the lush landscaping and exclusive views of the preserved marshland. The 2nd floor deck is equipped with a grill + propane for those memorable family cookouts! On this floor, you'll discover an additional pair of bedrooms – one graciously furnished with two twin beds, and the other boasting a comfortable full-sized bed.
Venture to the third floor, a realm of maritime elegance, featuring an expansive 4th bedroom and soaring vaulted ceilings presenting an open, airy vibe. The third floor is complemented by a convenient wet bar, as well as an oversized deck offering captivating ocean panoramas – the perfect backdrop for both entertaining and relaxation.
Embrace the allure of a private backyard oasis with outdoor seating, a firepit, and luxious green grass for yard games!
Book your stay at The Long Sands Retreat today!
Discover an utterly enchanting three-level beach house boasting captivating ocean views, nestled just steps away from Long Sands. With direct beach access via the Bayview Avenue footbridge, you can fully immerse yourself in the quintessential southern Maine getaway. Take advantage the convenience to leisurely walk to the shore for summer relaxation or relish the opportunity for a nightly sunset stroll.
Enter the home via the first floor, and you'll find a restful bedroom with a full bath, a washer and dryer for your convienence, and a plentiful amount of storage space! Ascend to the second level, where sunlight pours through the window-lined walls. Enjoy a spacious kitchen with updated appliances, a dining area, and a living room adorned with water vistas. Slide open the doors to reveal a large deck that oversees the lush landscaping and exclusive views of the preserved marshland. The 2nd floor deck is equipped with a grill + propane for those memorable family cookouts! On this floor, you'll discover an additional pair of bedrooms – one graciously furnished with two twin beds, and the other boasting a comfortable full-sized bed.
Venture to the third floor, a realm of maritime elegance, featuring an expansive 4th bedroom and soaring vaulted ceilings presenting an open, airy vibe. The third floor is complemented by a convenient wet bar, as well as an oversized deck offering captivating ocean panoramas – the perfect backdrop for both entertaining and relaxation.
Embrace the allure of a private backyard oasis with outdoor seating, a firepit, and luxious green grass for yard games!
Book your stay at The Long Sands Retreat today!
Amenities
Sleeping Arrangements:
Bedroom 1: Queen (first floor)
Bedroom 2: 2 Twins (second floor)
Bedroom 3: Double (second floor)
Bedroom 4: King (third floor)
Well-Equipped Kitchen:
Dishwasher
Microwave
Toaster
Blender
Freezer/Fridge
Keurig Coffee Maker
Oven/Range
Lobster Pot with Cracking Tools
Interior Comforts:
Central Air Conditioning
High-Speed WiFi
Washer and Dryer
Linens, Bath Towels, Pillows, and Blankets Provided
Iron and Ironing Board
Hairdryer
Dedicated Work Desk
3 Smart TVs
Outdoor Delights:
Private Backyard
2 Decks/Balconies
Patio with Outdoor Seating
Outdoor Dining Area
Fire Pit
Yard Games, Beach Toys, Beach Caddie, and Beach Umbrella
6 Beach Chairs
Propane Grill
Bedroom 1: Queen (first floor)
Bedroom 2: 2 Twins (second floor)
Bedroom 3: Double (second floor)
Bedroom 4: King (third floor)
Well-Equipped Kitchen:
Dishwasher
Microwave
Toaster
Blender
Freezer/Fridge
Keurig Coffee Maker
Oven/Range
Lobster Pot with Cracking Tools
Interior Comforts:
Central Air Conditioning
High-Speed WiFi
Washer and Dryer
Linens, Bath Towels, Pillows, and Blankets Provided
Iron and Ironing Board
Hairdryer
Dedicated Work Desk
3 Smart TVs
Outdoor Delights:
Private Backyard
2 Decks/Balconies
Patio with Outdoor Seating
Outdoor Dining Area
Fire Pit
Yard Games, Beach Toys, Beach Caddie, and Beach Umbrella
6 Beach Chairs
Propane Grill
Parking: Maximum of 4 Vehicles
Pets: Pets are not permitted at this property.
Smoking: Smoking is strictly prohibited.
Pets: Pets are not permitted at this property.
Smoking: Smoking is strictly prohibited.
Map
Calendar
| Apr - 2024 | ||||||
| S | M | T | W | T | F | S |
| 1 | 2 | 3 | 4 | 5 | 6 | |
| 7 | 8 | 9 | 10 | 11 | 12 | 13 |
| 14 | 15 | 16 | 17 | 18 | 19 | 20 |
| 21 | 22 | 23 | 24 | 25 | 26 | 27 |
| 28 | 29 | 30 | ||||
| May - 2024 | ||||||
| S | M | T | W | T | F | S |
| 1 | 2 | 3 | 4 | |||
| 5 | 6 | 7 | 8 | 9 | 10 | 11 |
| 12 | 13 | 14 | 15 | 16 | 17 | 18 |
| 19 | 20 | 21 | 22 | 23 | 24 | 25 |
| 26 | 27 | 28 | 29 | 30 | 31 | |
| Jun - 2024 | ||||||
| S | M | T | W | T | F | S |
| 1 | ||||||
| 2 | 3 | 4 | 5 | 6 | 7 | 8 |
| 9 | 10 | 11 | 12 | 13 | 14 | 15 |
| 16 | 17 | 18 | 19 | 20 | 21 | 22 |
| 23 | 24 | 25 | 26 | 27 | 28 | 29 |
| 30 | ||||||
| Jul - 2024 | ||||||
| S | M | T | W | T | F | S |
| 1 | 2 | 3 | 4 | 5 | 6 | |
| 7 | 8 | 9 | 10 | 11 | 12 | 13 |
| 14 | 15 | 16 | 17 | 18 | 19 | 20 |
| 21 | 22 | 23 | 24 | 25 | 26 | 27 |
| 28 | 29 | 30 | 31 | |||
| Aug - 2024 | ||||||
| S | M | T | W | T | F | S |
| 1 | 2 | 3 | ||||
| 4 | 5 | 6 | 7 | 8 | 9 | 10 |
| 11 | 12 | 13 | 14 | 15 | 16 | 17 |
| 18 | 19 | 20 | 21 | 22 | 23 | 24 |
| 25 | 26 | 27 | 28 | 29 | 30 | 31 |
| Sep - 2024 | ||||||
| S | M | T | W | T | F | S |
| 1 | 2 | 3 | 4 | 5 | 6 | 7 |
| 8 | 9 | 10 | 11 | 12 | 13 | 14 |
| 15 | 16 | 17 | 18 | 19 | 20 | 21 |
| 22 | 23 | 24 | 25 | 26 | 27 | 28 |
| 29 | 30 | |||||
| Oct - 2024 | ||||||
| S | M | T | W | T | F | S |
| 1 | 2 | 3 | 4 | 5 | ||
| 6 | 7 | 8 | 9 | 10 | 11 | 12 |
| 13 | 14 | 15 | 16 | 17 | 18 | 19 |
| 20 | 21 | 22 | 23 | 24 | 25 | 26 |
| 27 | 28 | 29 | 30 | 31 | ||
| Nov - 2024 | ||||||
| S | M | T | W | T | F | S |
| 1 | 2 | |||||
| 3 | 4 | 5 | 6 | 7 | 8 | 9 |
| 10 | 11 | 12 | 13 | 14 | 15 | 16 |
| 17 | 18 | 19 | 20 | 21 | 22 | 23 |
| 24 | 25 | 26 | 27 | 28 | 29 | 30 |
Available
Unavailable
Check-in
Check-out
Rates
* Rates are subject to change without notice. Pricing excludes taxes, additional options or fees.Notes
Saturday Check-In After 3:00 PM - Guests will be provided with an electronic access code to enter the property.
DO NOT PARK at the Jean Knapp Office or the Rental Property Prior to Check In
Saturday Check-Out Before 10:00 AM - Cleaners arrive promptly. Please try to leave the home as you found it. Please empty the refrigerator/freezer and ensure no personal belongings are left behind.
DO NOT PARK at the Jean Knapp Office or the Rental Property Prior to Check In
Saturday Check-Out Before 10:00 AM - Cleaners arrive promptly. Please try to leave the home as you found it. Please empty the refrigerator/freezer and ensure no personal belongings are left behind.

