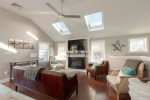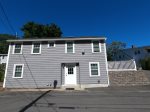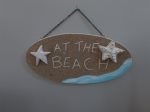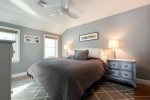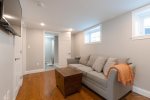Property Features
air conditioning
kitchen
non-smoking
outdoor grill
parking
patio
satellite or cable TV
wireless internet
Sleeping Arrangement
Bedroom 1
1 Queen
Bedroom 2
1 Trundle Bed
Bedroom 3
1 Trundle Bed
Common Space
1 Sofa Bed
Description
*NOTE: The "Total Price" in the Instant Quote box includes 9% Maine State Lodging Tax, Renter Insurance and other applicable fees.
NOW OPEN FOR 2022 BOOKINGS!
This elegant 3 bedroom, 2 bath home tastefully updated and the location is absolutely unbeatable. Found on a dead-end street right near Kennebunk Savings Bank and Town Hall, it's a very short walk to the heart of downtown Ogunquit. Take a stroll to the end of Cottage Street, where you can see the entrance to Marginal Way - the famous coastal walking path that takes you from downtown Ogunquit to Perkins Cove.
78 Cottage Street is a beautifully prepared open concept beach home. The kitchen is equipped with everything you need for basic meal preparation and the family room includes a large wall-mounted Smart TV and sufficient seating. You will find minisplit air conditioning throughout the entire home, a washer/dryer unit on the lower level, and a patio in the rear of the building, where the gas grill for your family cookouts is located.
This the perfect home-base for your family trip to Ogunquit. There are memories to be made and laughs to be had - don't miss out on this opportunity to rent 78 Cottage Street!
Amenities
Property provides guests with: pillows, quilts, and blankets -
Guests bring own linen and towels
Bedroom 1: Master bedroom - Queen Bed (main floor off kitchen)
Bedroom 2: Trundle bed (two twins) - CAN Join to make a KING
Bedroom 3: Trundle bed (two twins) - located lower level
Common Space - Queen sleep sofa located on lower level.
Kitchen prepared with:
Large Refrigerator
Oven/Range
Dishwasher
Microwave
Toaster
Blender
Kitchen Aid Mixer
Drip Coffee maker (traditional style)
Lobster pot with utensils
Laundry room - Lower level - washer/dryer laundry soaps available, dryer sheets
CENTRAL A/C
Gas Fireplace for the off season rentals in Spring and Fall!
Gas grill - back patio - Safety Disclaimer - Please clean before and after use.
Guests bring own linen and towels
Bedroom 1: Master bedroom - Queen Bed (main floor off kitchen)
Bedroom 2: Trundle bed (two twins) - CAN Join to make a KING
Bedroom 3: Trundle bed (two twins) - located lower level
Common Space - Queen sleep sofa located on lower level.
Kitchen prepared with:
Large Refrigerator
Oven/Range
Dishwasher
Microwave
Toaster
Blender
Kitchen Aid Mixer
Drip Coffee maker (traditional style)
Lobster pot with utensils
Laundry room - Lower level - washer/dryer laundry soaps available, dryer sheets
CENTRAL A/C
Gas Fireplace for the off season rentals in Spring and Fall!
Gas grill - back patio - Safety Disclaimer - Please clean before and after use.
Map
Calendar
| Apr - 2024 | ||||||
| S | M | T | W | T | F | S |
| 1 | 2 | 3 | 4 | 5 | 6 | |
| 7 | 8 | 9 | 10 | 11 | 12 | 13 |
| 14 | 15 | 16 | 17 | 18 | 19 | 20 |
| 21 | 22 | 23 | 24 | 25 | 26 | 27 |
| 28 | 29 | 30 | ||||
| May - 2024 | ||||||
| S | M | T | W | T | F | S |
| 1 | 2 | 3 | 4 | |||
| 5 | 6 | 7 | 8 | 9 | 10 | 11 |
| 12 | 13 | 14 | 15 | 16 | 17 | 18 |
| 19 | 20 | 21 | 22 | 23 | 24 | 25 |
| 26 | 27 | 28 | 29 | 30 | 31 | |
| Jun - 2024 | ||||||
| S | M | T | W | T | F | S |
| 1 | ||||||
| 2 | 3 | 4 | 5 | 6 | 7 | 8 |
| 9 | 10 | 11 | 12 | 13 | 14 | 15 |
| 16 | 17 | 18 | 19 | 20 | 21 | 22 |
| 23 | 24 | 25 | 26 | 27 | 28 | 29 |
| 30 | ||||||
| Jul - 2024 | ||||||
| S | M | T | W | T | F | S |
| 1 | 2 | 3 | 4 | 5 | 6 | |
| 7 | 8 | 9 | 10 | 11 | 12 | 13 |
| 14 | 15 | 16 | 17 | 18 | 19 | 20 |
| 21 | 22 | 23 | 24 | 25 | 26 | 27 |
| 28 | 29 | 30 | 31 | |||
| Aug - 2024 | ||||||
| S | M | T | W | T | F | S |
| 1 | 2 | 3 | ||||
| 4 | 5 | 6 | 7 | 8 | 9 | 10 |
| 11 | 12 | 13 | 14 | 15 | 16 | 17 |
| 18 | 19 | 20 | 21 | 22 | 23 | 24 |
| 25 | 26 | 27 | 28 | 29 | 30 | 31 |
| Sep - 2024 | ||||||
| S | M | T | W | T | F | S |
| 1 | 2 | 3 | 4 | 5 | 6 | 7 |
| 8 | 9 | 10 | 11 | 12 | 13 | 14 |
| 15 | 16 | 17 | 18 | 19 | 20 | 21 |
| 22 | 23 | 24 | 25 | 26 | 27 | 28 |
| 29 | 30 | |||||
| Oct - 2024 | ||||||
| S | M | T | W | T | F | S |
| 1 | 2 | 3 | 4 | 5 | ||
| 6 | 7 | 8 | 9 | 10 | 11 | 12 |
| 13 | 14 | 15 | 16 | 17 | 18 | 19 |
| 20 | 21 | 22 | 23 | 24 | 25 | 26 |
| 27 | 28 | 29 | 30 | 31 | ||
| Nov - 2024 | ||||||
| S | M | T | W | T | F | S |
| 1 | 2 | |||||
| 3 | 4 | 5 | 6 | 7 | 8 | 9 |
| 10 | 11 | 12 | 13 | 14 | 15 | 16 |
| 17 | 18 | 19 | 20 | 21 | 22 | 23 |
| 24 | 25 | 26 | 27 | 28 | 29 | 30 |
Available
Unavailable
Check-in
Check-out
Rates
* Rates are subject to change without notice. Pricing excludes taxes, additional options or fees.Notes
Saturday Check-In after 3:00 PM - Guests will pick up keys from the Jean Knapp Rentals office downtown Ogunquit (located in the RE/MAX REALTY One office at 84 School St. Ogunquit, ME 03907).
DO NOT PARK at the Jean Knapp Office or the Rental Property Prior to Check In
Saturday Check-Out until 10:00 AM - Drop off keys to Jean Knapp office. Cleaners arrive promptly. Please try to leave the home as you found it. Empty the refrigerator/freezer. Please leave beds unmade. Bring towels to the laundry room

