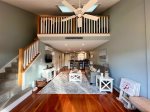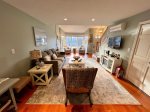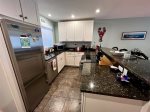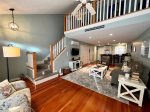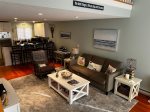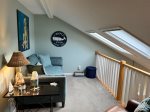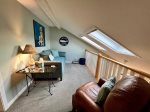Property Features
air conditioning
kitchen
non-smoking
parking
patio
satellite or cable TV
wireless internet
Sleeping Arrangement
Bedroom 1
1 King
Common Space
1 Sofa Bed, 1 Twin
Description
*NOTE: The "Total Price" in the Instant Quote box includes 9% Maine State Lodging Tax, Renter Insurance and other applicable fees.
Welcome to Colony Terrace #5,
This 1bd condo is the perfect home-base for an Ogunquit getaway! At this comfortable vacation rental, you are centrally located with easy access to Perkins Cove, Marginal Way, Ogunquit Beach, Little Beach and downtown Ogunquit. Beautifully updated, this condo is unusually large for a 1 bedroom - just under 1,000sqft. The first floor offers an open-concept floor, which includes an updated kitchen with granite counters and stainless appliances. Climb the stairs to the second floor, where you will find a cozy loft with a daybed & skylights which allow for natural light to pour in. The bedroom is also located on the second floor, which boasts an updated king sized bed.
While the condo itself is beautiful, the location is certainly a noteworthy point to make. At 249 Shore Rd. #5, you are:
A 5 minute walk south and you're in Perkins Cove.
A 5 minute walk north and you're in Downtown Ogunquit.
A 5 minute walk east and you're walking along Marginal Way.
A 15 Minute walk northeast and you're at Ogunquit Beach.
...can the location get any better?
Amenities
Sleeping Arrangements -
- Bedroom 1 - Master, 2nd floor w/ deck - King sized bed
- Loft - Twin Day Bed (Second Floor)
- Sleep Sofa - Queen (First Floor)
Fully Stocked Kitchen:
- Dishwasher
- Toaster
- Blender
- Microwave
- Oven + Range
- Drip Coffee Maker
- Lobster Pots / Crackers & Picks
Interior Amenities:
- Television, Cable and Wireless Internet
- Washer + Dryer
- Linens Included
- Electric Fireplace
- Hair Dryer
- Iron/Ironing Board/Hangers
- Minisplit Air Conditioning + Extra Fans
Exterior Amenities:
- FOUR Beach Chairs, Umbrella & Beach Toys (shovels/buckets), Bocce Ball
- Deck w/ Outdoor Seating
CAR LIMIT - ONE (1) in designated parking for CONDO #5!
- Bedroom 1 - Master, 2nd floor w/ deck - King sized bed
- Loft - Twin Day Bed (Second Floor)
- Sleep Sofa - Queen (First Floor)
Fully Stocked Kitchen:
- Dishwasher
- Toaster
- Blender
- Microwave
- Oven + Range
- Drip Coffee Maker
- Lobster Pots / Crackers & Picks
Interior Amenities:
- Television, Cable and Wireless Internet
- Washer + Dryer
- Linens Included
- Electric Fireplace
- Hair Dryer
- Iron/Ironing Board/Hangers
- Minisplit Air Conditioning + Extra Fans
Exterior Amenities:
- FOUR Beach Chairs, Umbrella & Beach Toys (shovels/buckets), Bocce Ball
- Deck w/ Outdoor Seating
CAR LIMIT - ONE (1) in designated parking for CONDO #5!
Floor Plan
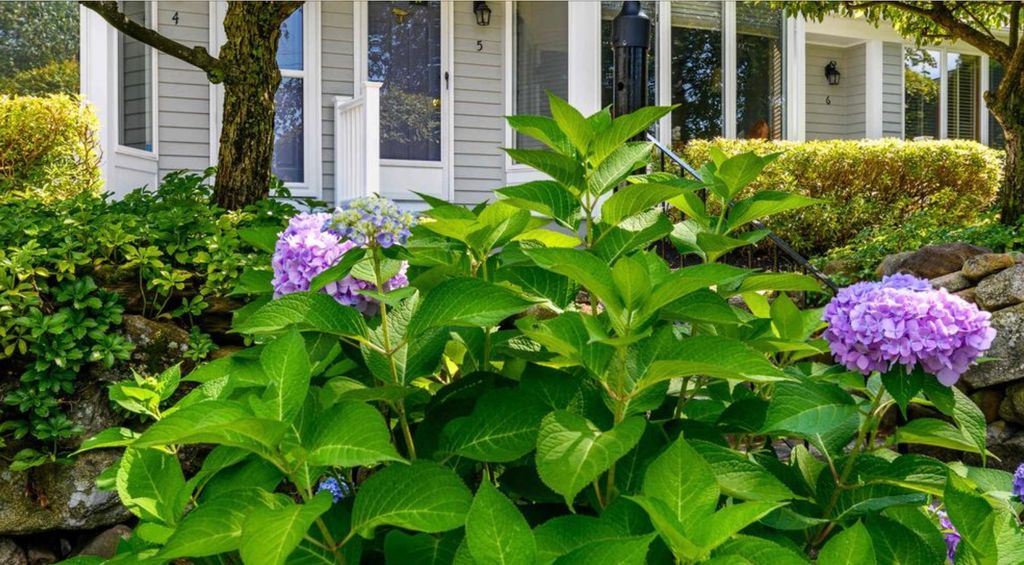
Map
Calendar
| Apr - 2024 | ||||||
| S | M | T | W | T | F | S |
| 1 | 2 | 3 | 4 | 5 | 6 | |
| 7 | 8 | 9 | 10 | 11 | 12 | 13 |
| 14 | 15 | 16 | 17 | 18 | 19 | 20 |
| 21 | 22 | 23 | 24 | 25 | 26 | 27 |
| 28 | 29 | 30 | ||||
| May - 2024 | ||||||
| S | M | T | W | T | F | S |
| 1 | 2 | 3 | 4 | |||
| 5 | 6 | 7 | 8 | 9 | 10 | 11 |
| 12 | 13 | 14 | 15 | 16 | 17 | 18 |
| 19 | 20 | 21 | 22 | 23 | 24 | 25 |
| 26 | 27 | 28 | 29 | 30 | 31 | |
| Jun - 2024 | ||||||
| S | M | T | W | T | F | S |
| 1 | ||||||
| 2 | 3 | 4 | 5 | 6 | 7 | 8 |
| 9 | 10 | 11 | 12 | 13 | 14 | 15 |
| 16 | 17 | 18 | 19 | 20 | 21 | 22 |
| 23 | 24 | 25 | 26 | 27 | 28 | 29 |
| 30 | ||||||
| Jul - 2024 | ||||||
| S | M | T | W | T | F | S |
| 1 | 2 | 3 | 4 | 5 | 6 | |
| 7 | 8 | 9 | 10 | 11 | 12 | 13 |
| 14 | 15 | 16 | 17 | 18 | 19 | 20 |
| 21 | 22 | 23 | 24 | 25 | 26 | 27 |
| 28 | 29 | 30 | 31 | |||
| Aug - 2024 | ||||||
| S | M | T | W | T | F | S |
| 1 | 2 | 3 | ||||
| 4 | 5 | 6 | 7 | 8 | 9 | 10 |
| 11 | 12 | 13 | 14 | 15 | 16 | 17 |
| 18 | 19 | 20 | 21 | 22 | 23 | 24 |
| 25 | 26 | 27 | 28 | 29 | 30 | 31 |
| Sep - 2024 | ||||||
| S | M | T | W | T | F | S |
| 1 | 2 | 3 | 4 | 5 | 6 | 7 |
| 8 | 9 | 10 | 11 | 12 | 13 | 14 |
| 15 | 16 | 17 | 18 | 19 | 20 | 21 |
| 22 | 23 | 24 | 25 | 26 | 27 | 28 |
| 29 | 30 | |||||
| Oct - 2024 | ||||||
| S | M | T | W | T | F | S |
| 1 | 2 | 3 | 4 | 5 | ||
| 6 | 7 | 8 | 9 | 10 | 11 | 12 |
| 13 | 14 | 15 | 16 | 17 | 18 | 19 |
| 20 | 21 | 22 | 23 | 24 | 25 | 26 |
| 27 | 28 | 29 | 30 | 31 | ||
| Nov - 2024 | ||||||
| S | M | T | W | T | F | S |
| 1 | 2 | |||||
| 3 | 4 | 5 | 6 | 7 | 8 | 9 |
| 10 | 11 | 12 | 13 | 14 | 15 | 16 |
| 17 | 18 | 19 | 20 | 21 | 22 | 23 |
| 24 | 25 | 26 | 27 | 28 | 29 | 30 |
Available
Unavailable
Check-in
Check-out
Rates
* Rates are subject to change without notice. Pricing excludes taxes, additional options or fees.Notes
Saturday Check-In after 3:00 PM - Guests will pick up keys from the Jean Knapp Rentals office downtown Ogunquit (located in the RE/MAX REALTY One office at 84 School St. Ogunquit, ME 03907).
DO NOT PARK at the Jean Knapp Office or the Rental Property Prior to Check In
Saturday Check-Out until 10:00 AM - Drop off keys to Jean Knapp office.Cleaners arrive promptly. Please try to leave the home as you found it. Empty the refrigerator/freezer. Please leave beds unmade. Bring towels to the laundry room
DO NOT PARK at the Jean Knapp Office or the Rental Property Prior to Check In
Saturday Check-Out until 10:00 AM - Drop off keys to Jean Knapp office.Cleaners arrive promptly. Please try to leave the home as you found it. Empty the refrigerator/freezer. Please leave beds unmade. Bring towels to the laundry room

