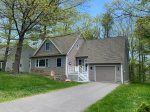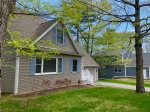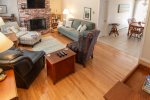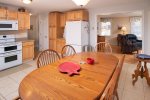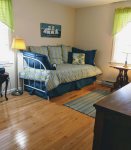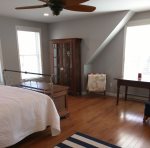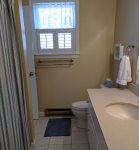Property Features
air conditioning
kitchen
laundry
non-smoking
outdoor grill
parking
patio
pets allowed
satellite or cable TV
wireless internet
Sleeping Arrangement
Bedroom 1
1 King
Bedroom 2
1 Queen
Bedroom 3
2 Twins
Bedroom 4
1 King
Description
*NOTE: The "Total Price" in the Instant Quote box includes 9% Maine State Lodging Tax, Renter Insurance and other applicable fees.
Enjoy a first class vacation in this beautiful, fully-appointed 4 Bedroom Cape located near the heart of Ogunquit Village. This property is a short walk to all village attractions, shops, beaches, and restaurants. Large deck overlooking private treed backyard providing a wonderful after the beach place to gather and unwind. Deck is furnished with patio table/chairs/umbrella as well as Adirondack seating directly off the kitchen.
First floor includes a large fully appointed, eat-in kitchen with a slider to the deck, a full bath with washer and dryer, a large private room with a daybed that can be a fourth bedroom or a den furnished with a TV and seating/table for playing games for kids, teens, or adults who want a little privacy. This first floor bedroom would be perfect for family members who don't want to climb stairs! The living room has a large TV.
Upstairs there are 3 bedrooms. One with a King bed ( which is convertible to two twin beds), a Master bedroom has a Queen bed and a twin, and another room with two twin beds. The second floor has a FULL bath.
Amenities
Sleeping Arrangements:
Bedroom 1 (First Floor) - 2 Twin Beds (Trundle)
Bedroom 2 (Second Floor) - Queen
Bedroom 3 (Second Floor) - King + Twin
Bedroom 4 (Second Floor) - King
Fully Appointed Kitchen:
- Dishwasher
- Microwave, Toaster, Blender
- Drip Coffee Maker
- Electric Griddle
- Lobster Cracks/Picks + Pot
Interior Amenities:
- Washer & Dryer (Brand New!)
- A/C - 5 Wall Units (Each Bedroom + Kitchen)
- 2 Fans
- Linens + Towels Provided (Guests must bring own beach towels)
- High-Speed WiFi
- Hair Dryer
- Ironing/Ironing Board
- TV w/ Cable
Exterior Amenities:
- Gas Grill w/ Propane
- Deck w/ Outdoor Seating + Dining
- Yard Games
- Garage
- Beach Toys, Beach Caddie, Beach Umbrella & 4 Beach Chairs
3 CAR limit - Parking in driveway and garage - NO on street parking allowed
Pets - Dogs OK, $200 additional pet cleaning FEE.
Bedroom 1 (First Floor) - 2 Twin Beds (Trundle)
Bedroom 2 (Second Floor) - Queen
Bedroom 3 (Second Floor) - King + Twin
Bedroom 4 (Second Floor) - King
Fully Appointed Kitchen:
- Dishwasher
- Microwave, Toaster, Blender
- Drip Coffee Maker
- Electric Griddle
- Lobster Cracks/Picks + Pot
Interior Amenities:
- Washer & Dryer (Brand New!)
- A/C - 5 Wall Units (Each Bedroom + Kitchen)
- 2 Fans
- Linens + Towels Provided (Guests must bring own beach towels)
- High-Speed WiFi
- Hair Dryer
- Ironing/Ironing Board
- TV w/ Cable
Exterior Amenities:
- Gas Grill w/ Propane
- Deck w/ Outdoor Seating + Dining
- Yard Games
- Garage
- Beach Toys, Beach Caddie, Beach Umbrella & 4 Beach Chairs
3 CAR limit - Parking in driveway and garage - NO on street parking allowed
Pets - Dogs OK, $200 additional pet cleaning FEE.
Floor Plan
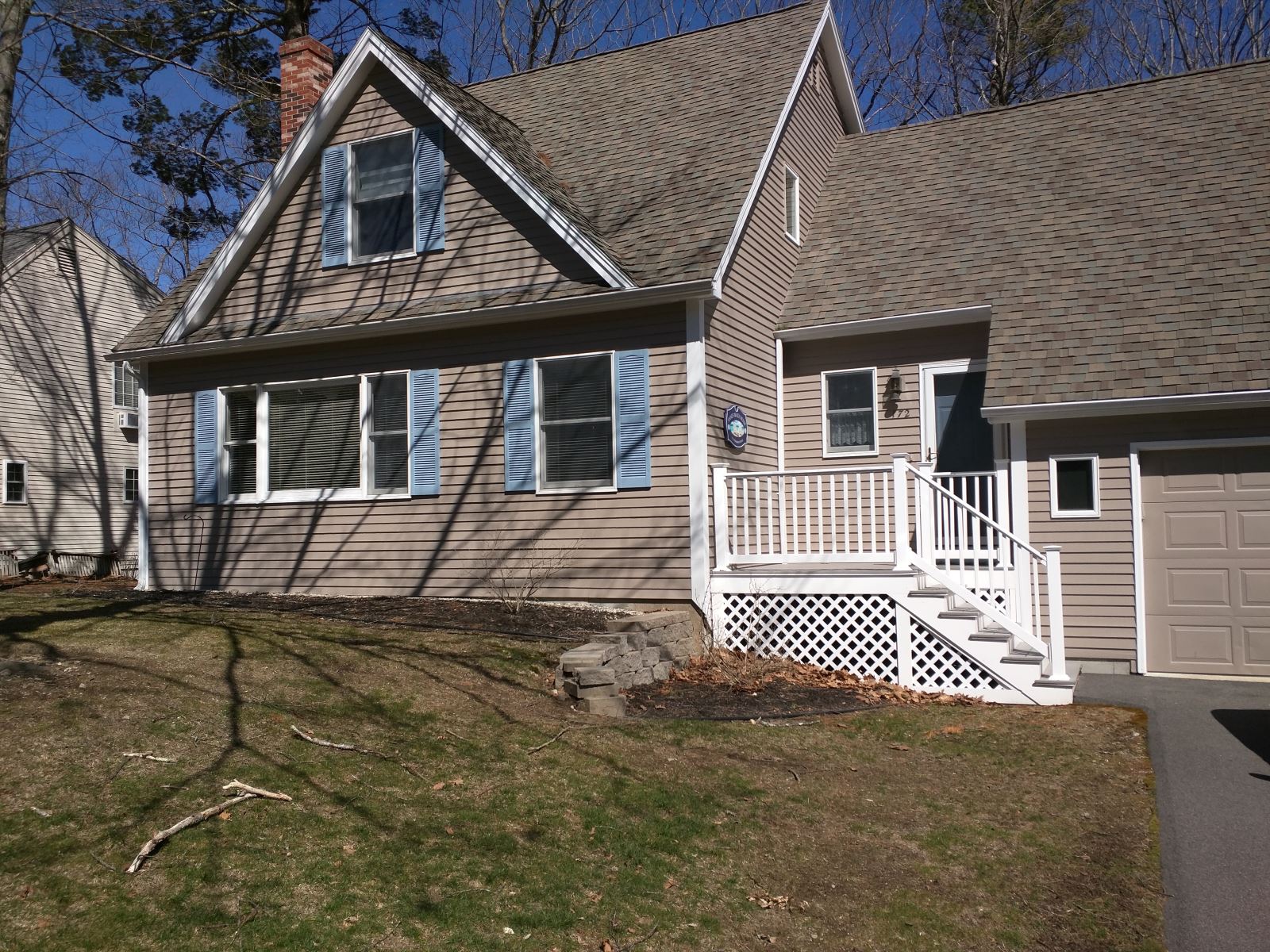
Map
Calendar
| Apr - 2024 | ||||||
| S | M | T | W | T | F | S |
| 1 | 2 | 3 | 4 | 5 | 6 | |
| 7 | 8 | 9 | 10 | 11 | 12 | 13 |
| 14 | 15 | 16 | 17 | 18 | 19 | 20 |
| 21 | 22 | 23 | 24 | 25 | 26 | 27 |
| 28 | 29 | 30 | ||||
| May - 2024 | ||||||
| S | M | T | W | T | F | S |
| 1 | 2 | 3 | 4 | |||
| 5 | 6 | 7 | 8 | 9 | 10 | 11 |
| 12 | 13 | 14 | 15 | 16 | 17 | 18 |
| 19 | 20 | 21 | 22 | 23 | 24 | 25 |
| 26 | 27 | 28 | 29 | 30 | 31 | |
| Jun - 2024 | ||||||
| S | M | T | W | T | F | S |
| 1 | ||||||
| 2 | 3 | 4 | 5 | 6 | 7 | 8 |
| 9 | 10 | 11 | 12 | 13 | 14 | 15 |
| 16 | 17 | 18 | 19 | 20 | 21 | 22 |
| 23 | 24 | 25 | 26 | 27 | 28 | 29 |
| 30 | ||||||
| Jul - 2024 | ||||||
| S | M | T | W | T | F | S |
| 1 | 2 | 3 | 4 | 5 | 6 | |
| 7 | 8 | 9 | 10 | 11 | 12 | 13 |
| 14 | 15 | 16 | 17 | 18 | 19 | 20 |
| 21 | 22 | 23 | 24 | 25 | 26 | 27 |
| 28 | 29 | 30 | 31 | |||
| Aug - 2024 | ||||||
| S | M | T | W | T | F | S |
| 1 | 2 | 3 | ||||
| 4 | 5 | 6 | 7 | 8 | 9 | 10 |
| 11 | 12 | 13 | 14 | 15 | 16 | 17 |
| 18 | 19 | 20 | 21 | 22 | 23 | 24 |
| 25 | 26 | 27 | 28 | 29 | 30 | 31 |
| Sep - 2024 | ||||||
| S | M | T | W | T | F | S |
| 1 | 2 | 3 | 4 | 5 | 6 | 7 |
| 8 | 9 | 10 | 11 | 12 | 13 | 14 |
| 15 | 16 | 17 | 18 | 19 | 20 | 21 |
| 22 | 23 | 24 | 25 | 26 | 27 | 28 |
| 29 | 30 | |||||
| Oct - 2024 | ||||||
| S | M | T | W | T | F | S |
| 1 | 2 | 3 | 4 | 5 | ||
| 6 | 7 | 8 | 9 | 10 | 11 | 12 |
| 13 | 14 | 15 | 16 | 17 | 18 | 19 |
| 20 | 21 | 22 | 23 | 24 | 25 | 26 |
| 27 | 28 | 29 | 30 | 31 | ||
| Nov - 2024 | ||||||
| S | M | T | W | T | F | S |
| 1 | 2 | |||||
| 3 | 4 | 5 | 6 | 7 | 8 | 9 |
| 10 | 11 | 12 | 13 | 14 | 15 | 16 |
| 17 | 18 | 19 | 20 | 21 | 22 | 23 |
| 24 | 25 | 26 | 27 | 28 | 29 | 30 |
Available
Unavailable
Check-in
Check-out
Rates
* Rates are subject to change without notice. Pricing excludes taxes, additional options or fees.Notes
Saturday Check-In after 3:00 PM - Guests will pick up keys from the Jean Knapp Rentals office downtown Ogunquit (located in the RE/MAX REALTY One office at 84 School St. Ogunquit, ME 03907).
DO NOT PARK at the Jean Knapp Office or the Rental Property Prior to Check In
Saturday Check-Out until 10:00 AM - Drop off keys to Jean Knapp office.Cleaners arrive promptly. Please try to leave the home as you found it. Empty the refrigerator/freezer. Please leave beds unmade. Bring towels to the laundry room

